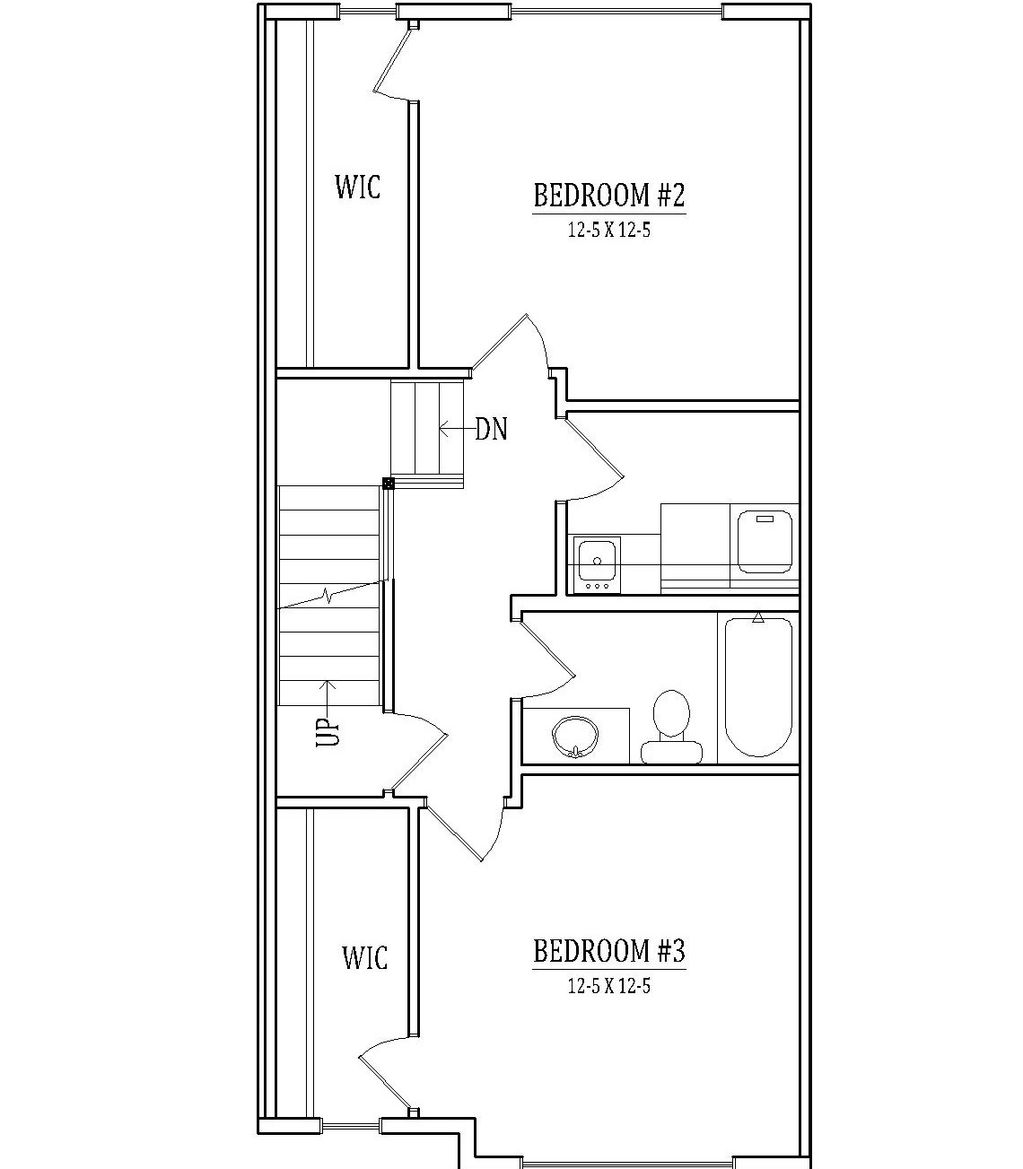master builder
Modern Mountain Designs for Fernie, B.C.
We are excited to offer beautiful homes in the Mountain town of Fernie, B.C. Goldmark Homes offers modern mountain homes without all of the heavy design elements of the traditional definition of rustic mountain cabins. Our designs are harmonized with the pristine elements that living in the mountain offers. The modern elements include unique exteriors, uncluttered interior layouts, indoor/outdoor living and low maintenance to ensure against the mountain elements. Lots of windows offer natura
Majestic Marvel 2600 sq.ft.
1. This home includes 4 bedrooms and 2 baths. With its majestic vaulted ceilings gives the feeling you can touch the mountains. Including hardwood floors, a main level master with spacious ensuite, custom chef kitchen and French doors off of the dining room – this home is an ideal mountain retreat. After a long day skiing, relax in your hot tub located on your generous back deck and take in the open skies and fresh air.
2. There is room for all of your sports gear and toys in the oversized 2 car garage/workshop area and even more overflow room in the mud room for all of those extras!
majectic marvel


















contemporary side by side
Plans and lot available for this layout

Front Elevation

Rear elevation
Add a footnote if this applies to your business
Main, second and basement layouts



multi-family 5 plex
This 5 Plex takes advantage of an odd shaped triangular lot and creates an architectural residential complex that compliments the existing neighborhood. This property has been sold.

front elevation

rear elevation
Add a footnote if this applies to your business
unit one

Main Floor - 884 sq. ft.

Second Floor - 902 sq. ft.

Basement - 815 sq. ft.
unit two

Main Floor - 650 Sq. Ft.

Second Floor - 676

Third Floor - 478 sq. ft.

Basement - 510 sq. ft.
unit three

Main Floor - 612 sq. ft.

Second Floor - 638 sq. ft.

Third Floor - 431 sq. ft.

Basement - Sq. Ft. 491 sq. ft.
unit four

Main Floor - 492 sq. ft.

Second Floor - 539 sq. ft.

Third Floor - 363 sq. ft.

Basement - 397 sq. ft.
unit five

Main Floor - 1041 sq. ft.

Second Floor - 1061 sq. ft.

Third Floor - 309 sq. ft.

Basement - 947 sq. ft.
Luxury two story

Front Elevation - Total square footage on three floors is 6278 sq. ft.
This home also included:
ENCLOSED PATIO = 273 SQ FT
UNDER GARAGE STORAGE = 520 SQ FT
COLD STORAGE = 134 SQ FT
THREE SEASONS ROOM = 273 SQ FT
COVERED PORCH = 114 SQ FT
GARAGE = 1015 SQ FT
DECK = 268 SQ FT
PATIO = 268 SQ FT

Rear Elevation

Main Floor - 2260 sq. ft.

Second Floor - 2259 sq. ft.

Basement - 1759 sq. ft.